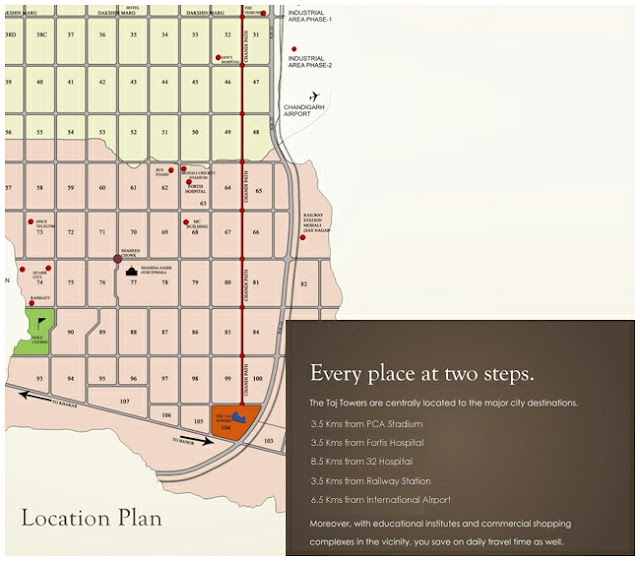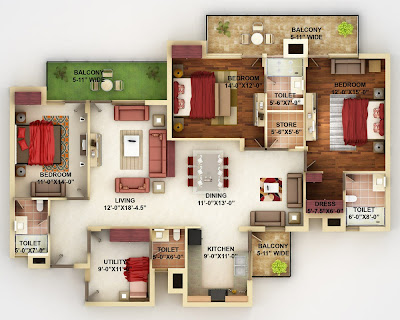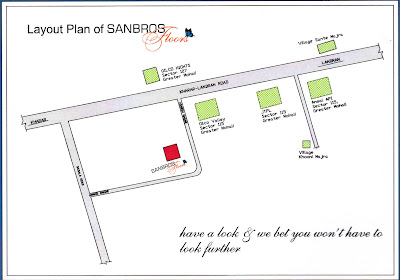Monday, 15 April 2013
Sunday, 14 April 2013
TAJ TOWERS Mohali, 4BHK Luxury Apartments,
Taj Towers Mohali- Sector 104 Mohali- 4 BHK Luxury Apartments
The Taj Towers introducing 4 BHK apartments with splendorous balcony gardens. You get to choose from luxurious pent-houses with terrace gardens, bar and pool as well. A 24-hour power back-up and water supply ensure a convenient and hassle-free lifestyle. Plus, its lush green surroundings, large open spaces and fresh air massage your senses and relax your mind. The Taj Towers redefine luxury in the residential space and fulfill your aspirations for a dream home.About Universal Infrastructure
With over the two decade of experience and an unblemished record's for delivered the projects within timeframe and quality , Promoter's of Universal Infrastructures has become a renowned name in Construction & real estate. It is a name credited with building renowned universities such as "Thapar, Guru Granth Sahib World University Campus, Rajiv Gandhi National University of Law, PRTC Training Institute and civil Hospitals" as well as several housing complex. Our most recent and ambitious project. The Taj Towers, is an indication of the group's dedication in constructing residential complexes at par with global-standards.
Location Map:-
Project Features:
- Balcony Gardens in all Apartments
- Guest Rooms at Club Taj, for your convenience
- Crèche & Child Care Centre
- Dietician prescribed Catering at Club Taj
- 24-hour Doctor-on-duty & Chemist Shop
- Elderly Care Centre & Nurse Assistance
- 3-tier Security
- Non-stop Water & Power supply
- Every place at two steps (LOCATION ADVANTAGES)
Distance From:
Approximately
- PCA Stadium - 3.5 km
- Fortis Hospital- 3.5 km
- GMCH Sec 32 chandigarh- 8.5 km
- Railway Station Mohali- 3.5 km
- International Airport- 6.5 km
- ISBT Sector 43 chandigarh- 9.5 km
Site Plan:

4BHK Cluster Plan
4BHK , SUPER AREA : 2100 sq.ft
(Area Including Car Parking)
For Booking & More Informations ,
contact: +91-90234-07035
Thursday, 11 April 2013
Sanbros Floors at kharar Landran Road
Hindustan Buidcare Infra Limited
G+2BHK, Government Approved Floors.
Project Specifications:
SANBROS Floors G+2, Independent floors, Phase-1
Super Area - 1200 sq.ft (Ready to Move) / 1300* sft. (CLP).
Flooring - Vitrified Tiles.
Kitchen - Complete, modulator with grantite shell.
Sanitary fittings - CERA.
Bathroom fittings - JAQUAR and TRIOX.
Electrical fittings - Modular switches.
G.I Pipes - Jindal co.
Wiring - Ecko/Eirox.
Wood Work - Complete finished cupboards.
Kitchen trolleys - Galaxy Boarded.
Paint - Interior: Nerolac Paints.
Exterior: Apex Piants.
Location Map For Sanbros Floors:
Why You Should pick it ?
* Government approved, ready to move in.
* Possesion immediately after the possession amount is given.
* 24*7 electricity with power back up with minimum additional cost.
* Loan facility from all banks available.
* 24*7 water suppy.
* Proper sewage and disposal system.
* Most affordable place around chandigarh.
* Dedicated car parking.
* Rain water harvesting: we understand our responsibility to larger society and hence proper arrangements have been done for rain water harvesting.
* Be a proud owner of eco friendly home.
* At most economical prices: because we are making it and we are selling it! No hidden costs, no middle men. we challenge that you won't find any project as economical as ours with all the mentioned amenities.
* No maintence charge, no car parking charges.
Floors Plans:
Call for Booking: +91-90234-07035





















