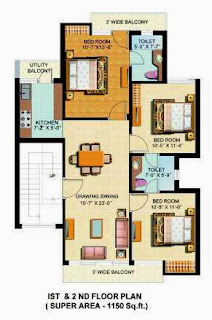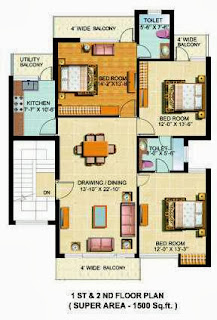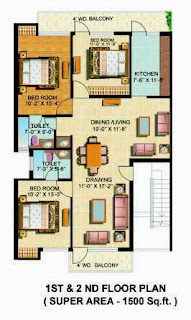OMAXE SILVER BIRCH 3 BHK FLOORS Mullanpur NEW CHANDIGARH
Available in Resale Contact Now: +91-9023407035 +Ravi Vashisht

Location
* Few minutes drive from Chandigarh City.
* Very near to PGI hospital and Punjab University / Punjab Engineering College Chandigarh.
* Very good connectivity with Baddi, Nalagarh and Mohali.
* Proposed Bus Stand Mullanpur is near to Omaxe Plots/Township location.
* Botanical Garden is near to Omaxe Plots/Township location
* Proposed Amusement Park / Film City by U.T Government.
* Proposed Health Village. Going to be North India's first ECO Township.
* Beautiful view of mountains Shivalik Hills.
Ground 2 Floors with plot sizes of :- 200 Sq Yds , 300 Sq Yds and 388 Sq Yds with Salable area of 1150 sq ft , 1500 sq ft and 1920 Sq Ft respectively
Basic Sale Price
Price for 200 Sq yds- 1150 Sq ft (3 BHK)
Ground Floor- 30.40 LAKHS
First Floor- 27 LAKHS
Second Floor- 27.50 LAKHS
Price for 300 Sq yds- 1500 Sq ft (3 BHK )
Ground Floor- 39.10 LAKHS
First Floor- 35 LAKHS
Second Floor- 35.60 LAKHS
Price for 388 Sq Yds - 1920 Sq Ft (3/4 BHK )
Ground Floor- 53 LAKHS
First Floor- 45 LAKHS
Second Floor- 46 LAKHS
ADDITIONAL CHARGES
POWER BACKUP- 17000 / KVA
CLUB-40000/-
IFMS-20000/-
Specifications:
Features:
External Amenities
Reserved Parking,Park,Power Backup,Club House,Gymnasium
Omaxe Silver Birch - Specifications
LIVING / DINING ROOM / FAMILY ROOM
Flooring: Vitrified Tiles
Walls: Plastic Emulsion
Ceiling: OBD
BEDROOMS Wardrobe in one Bed Room only
Flooring: Vitrified Tiles
Doors: Flush Door Painted/Polished
Windows/Ventilators: Wooden/Aluminum
ELECTRICAL FITTINGS
Modular Switches, Sockets, Copper Wiring
Note : Units are now available in resale with some premium please call for fresh rates.
Location Map:
Floor Plans:
Plan 1 3BHK - 1150sq.ft


Plan 2 3BHK 1500sq.ft


Available in Resale Contact Now: +91-9023407035 +Ravi Vashisht

Location
* Few minutes drive from Chandigarh City.
* Very near to PGI hospital and Punjab University / Punjab Engineering College Chandigarh.
* Very good connectivity with Baddi, Nalagarh and Mohali.
* Proposed Bus Stand Mullanpur is near to Omaxe Plots/Township location.
* Botanical Garden is near to Omaxe Plots/Township location
* Proposed Amusement Park / Film City by U.T Government.
* Proposed Health Village. Going to be North India's first ECO Township.
* Beautiful view of mountains Shivalik Hills.
Ground 2 Floors with plot sizes of :- 200 Sq Yds , 300 Sq Yds and 388 Sq Yds with Salable area of 1150 sq ft , 1500 sq ft and 1920 Sq Ft respectively
Basic Sale Price
Price for 200 Sq yds- 1150 Sq ft (3 BHK)
Ground Floor- 30.40 LAKHS
First Floor- 27 LAKHS
Second Floor- 27.50 LAKHS
Price for 300 Sq yds- 1500 Sq ft (3 BHK )
Ground Floor- 39.10 LAKHS
First Floor- 35 LAKHS
Second Floor- 35.60 LAKHS
Price for 388 Sq Yds - 1920 Sq Ft (3/4 BHK )
Ground Floor- 53 LAKHS
First Floor- 45 LAKHS
Second Floor- 46 LAKHS
ADDITIONAL CHARGES
POWER BACKUP- 17000 / KVA
CLUB-40000/-
IFMS-20000/-
Specifications:
Bedroom
- Wardrobe – Wardrobe in one Bed Room only
- Flooring – Vitrified Tiles
- Wall Finishes – Plastic Emulsion
- Ceiling – OBD
Living / Dinning Room / Family Room
- Flooring – Vitrified Tiles
- Walls – Plastic Emulsion
- Ceiling – OBD
Kitchen
- Flooring – Modular Kitchen Cabinet Anti Skid tiles/Ceramic Tiles
- Dado – Tiles upto 2ft above counter
- Wall Finishes – Plastic Emulsion
- Ceiling – OBD
- Counter – Granite
Toilet
- Flooring – Anti Skid Tiles/Ceramic Tiles
- Dado – Tiles upto 7ft
- Wall Finishes – Plastic Emulsion
- Ceiling – OBD
- Fittings – European WC, Wash Basin, Mirror, Shower
Balcony
- Flooring – Anti Skid tiles/Ceramic Tiles
- Wall Finishes – Water proofing external paint
- Ceiling – Water proofing external paint
- Handrail – MS Railing
Doors / Windows
- Doors – Flush Door Painted/Polished
- Windows/Ventilators – Wooden/Aluminium
Staircase
- Risers & treads – Green Marble
- Wall Finishes – Plastic Emulsion
- Ceiling – OBD
- Handrail – MS Railing
Electric Fittings
- Modular Switches, Sockets, Copper Wiring
Power Backup
- For 1150 Sq. Ft. Independent Floor – Min. 4 KVA Per Independent Floor (will be charged extra)
- For 1500 Sq. Ft. Independent Floor – Min. 5 KVA Per Independent Floor (will be charged extra)
Features:
· Well designed G+2 independent floors
· Modular kitchens
· School & Health Club in the vicinity
· 100% power backup
· Reserved parking
· 30 kms of reserve greens
· 10 minutes drive from Sec.11, Chandigarh
· Stone's throw from Madhyamarg
· 200ft wide road and flyover coming up nearby
· 8 mins. from PGI hospital
· Metro Line coming up near by
· Project approved by GAMADA
· Club House facility including Spa
External Amenities
Reserved Parking,Park,Power Backup,Club House,Gymnasium
Omaxe Silver Birch - Specifications
LIVING / DINING ROOM / FAMILY ROOM
Flooring: Vitrified Tiles
Walls: Plastic Emulsion
Ceiling: OBD
BEDROOMS Wardrobe in one Bed Room only
Flooring: Vitrified Tiles
Doors: Flush Door Painted/Polished
Windows/Ventilators: Wooden/Aluminum
ELECTRICAL FITTINGS
Modular Switches, Sockets, Copper Wiring
Note : Units are now available in resale with some premium please call for fresh rates.
Location Map:
Floor Plans:
Plan 1 3BHK - 1150sq.ft


Plan 2 3BHK 1500sq.ft


Plan 2 (type B) 3BHK 1500sq.ft
Ravi Vashisht: +91-90234-07035
















No comments:
Post a Comment