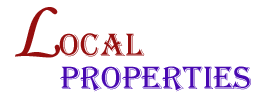Hyde Park Estate at New Chandigarh is DLF’s integrated township panning over approx 229 acres. A 10 minutes drive from PGI, Chandigarh and Punjab University, it is located across the Chandigarh-Punjab border overlooking the Shivalik Range. The Township is designed to have a multifaceted landscape comprising of residential, commercial and retail buildings. The townplanning of the development conforms to low population norms. View of the Shivalik range, multiple parks & green belts, eco-friendly civic infrastructure, wide roads and varied proposed township facilities ( mentioned below) will make Hyde Park Estate, one of the most aspiring residential addresses of the region in the times to come.
Proposed Facilities at Hyde Park Estate
Neighbourhood: As per the Mullanpur master plan, following is proposed to come up in New Chandigarh- Cricket Stadium, Educity, Medcity, Metro Connectivity.
Products:
PRICING
Proposed Facilities at Hyde Park Estate
1) The Club Life: To compliment your lifestyle, Hyde Park Estate will house a beautifully designed club with colonial architecture and class. The proposed facilities at the club are- Swimming Pool, Party Hall, Squash and Tennis Courts, Table Tennis Room, Chess and Billiards Room, Library, Gymnasium, Yoga and Aerobics Studio, Fine dine Restaurant and guest suites
2) Facilities for Children: Proposed school, crèche, kids play area
3) Shopping: SCOs & Booths for both lifestyle needs and daily conveniences
4) Healthcare: Proposed primary healthcare facility
5) Modern Infrastructure: Wide and well planned roads, Solar Street Lighting, Water treatment plant, Rainwater harvesting, 24 hours water supply, underground cabling
Neighbourhood: As per the Mullanpur master plan, following is proposed to come up in New Chandigarh- Cricket Stadium, Educity, Medcity, Metro Connectivity.
Products:
1) Hyde Park Residences- Independent Floors- Stilt Parking & Ground plus 2 format with elevators on 350 sq yards plot
2) HydePark Estate- Plots- Sizes- 250, 350 and 500 sq yards
3) Hyde Park Terraces- Independent Floors- Ground plus 2 format with elevators on 300 sq yards plot
4) Hyde Park Arcade- Commercial plots: SCOs and Booths
PRICING
| Area in sq.ft | 1880 sq. ft | ||
| BSP(Rs/-psqft) | Ground Floor | First Floor | Second Floor |
| 4050 | 3900 | 3750 | |
| EDC/IDC(Rs/-psqft) | 85 | ||
| IBMS(Rs/-psqft) | 50 | ||
| Car Parking | 100000 | ||
| Club Membership | 150000 | ||
Booking amount of Rs. 6 lacs in favour of “DLF Universal Ltd – Collection A/c”
Layout Plan:
Contact Now:
Ravi Vashisht +91-9023407035
Email: onlinepropertyclub@gmail.com















No comments:
Post a Comment